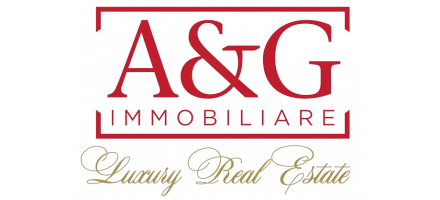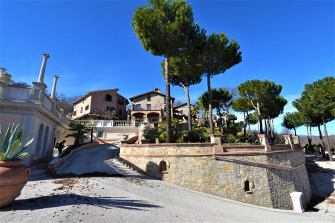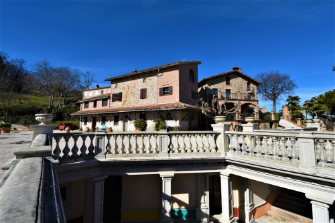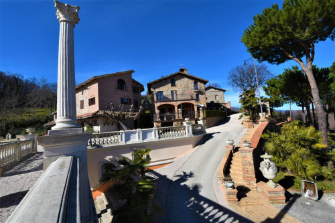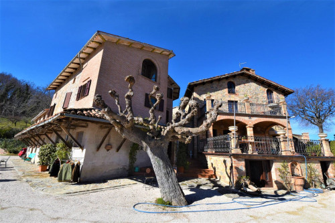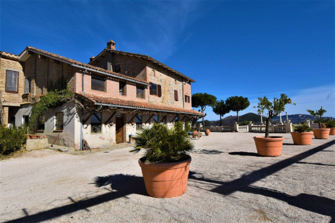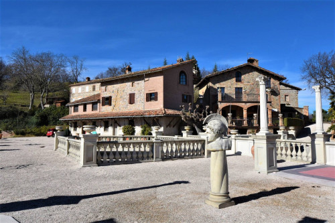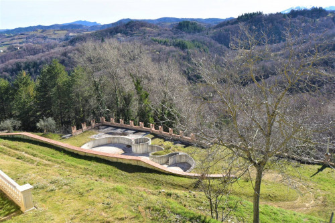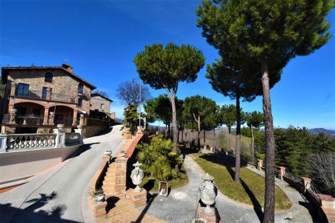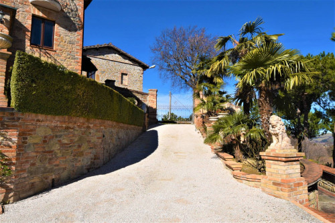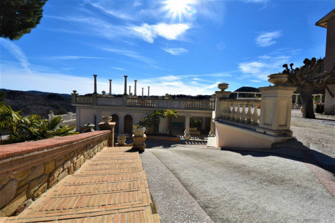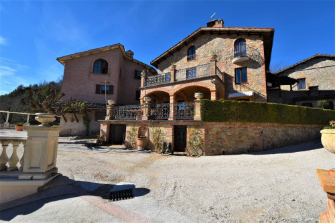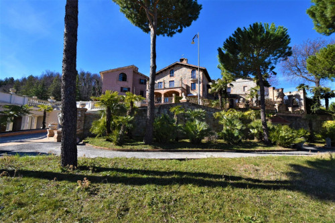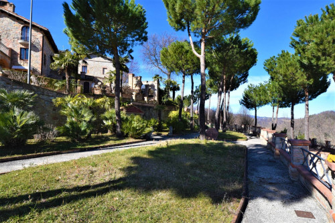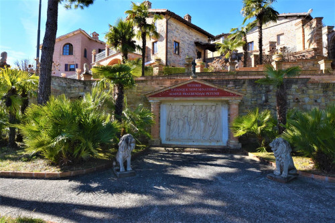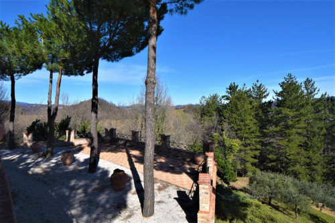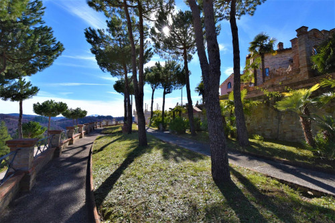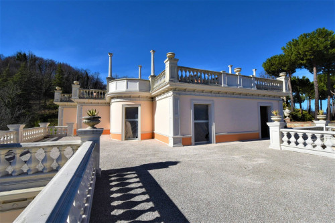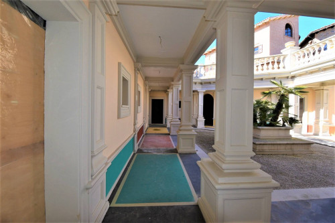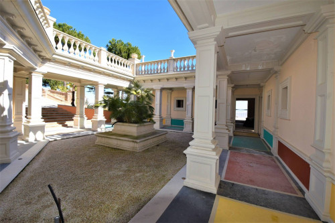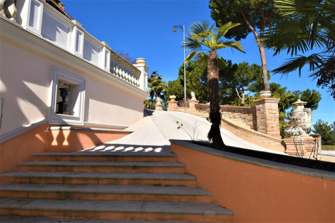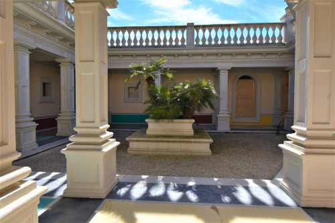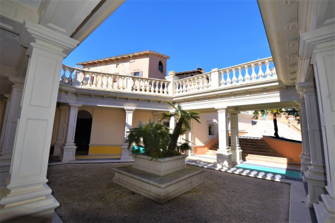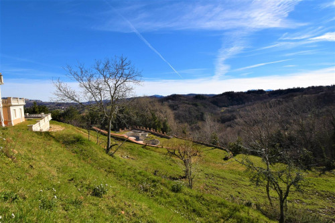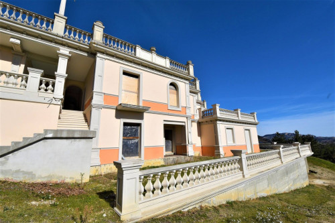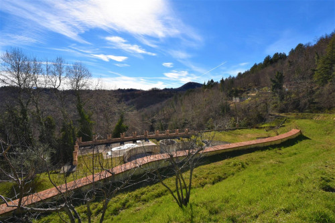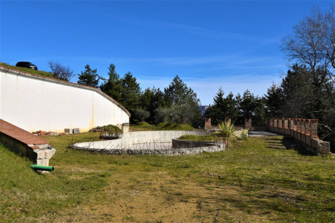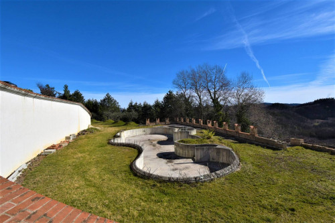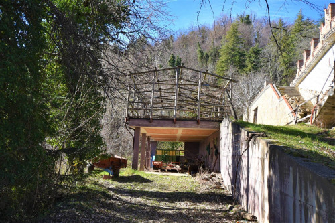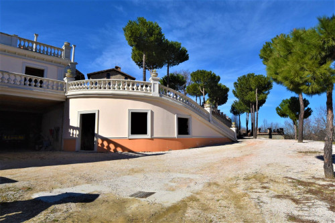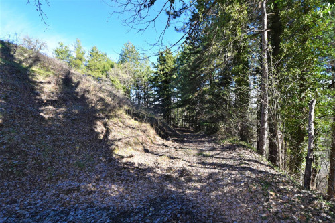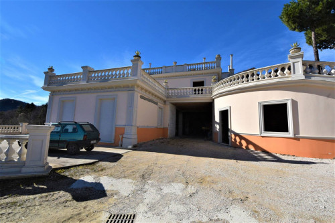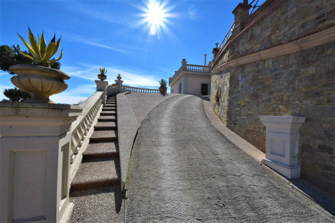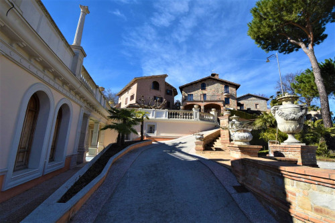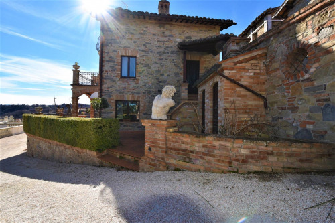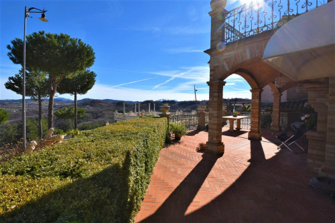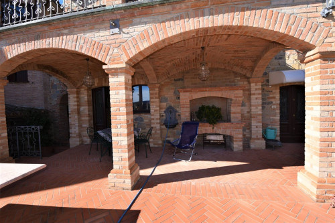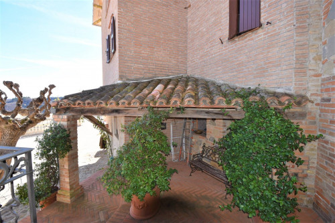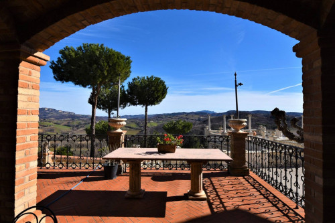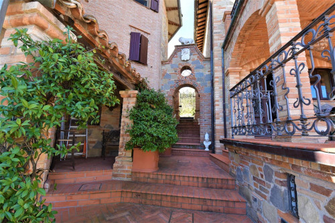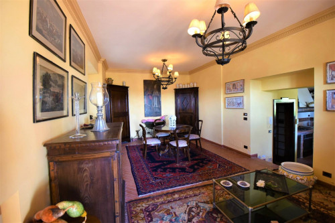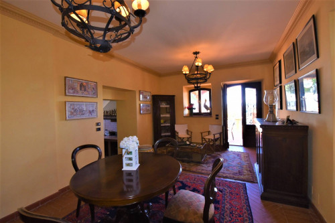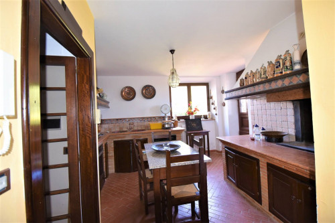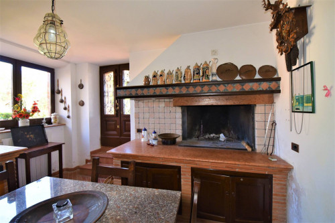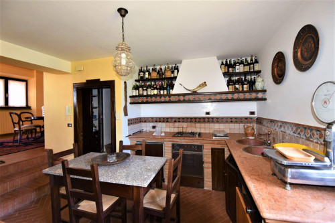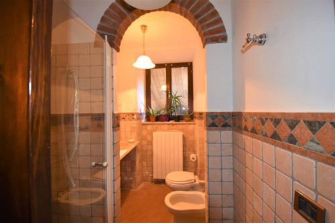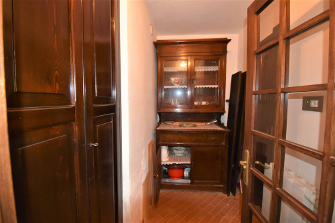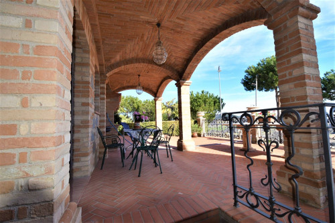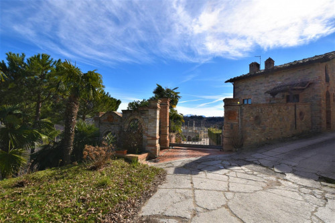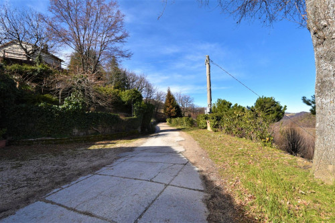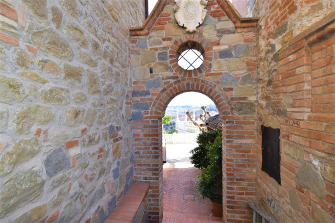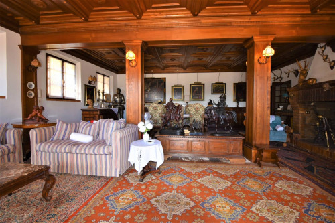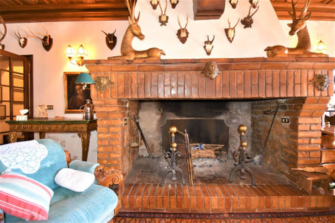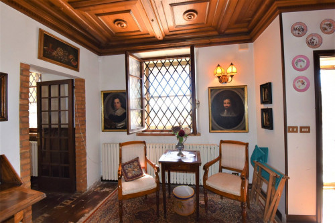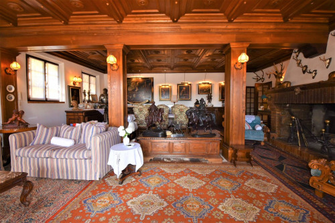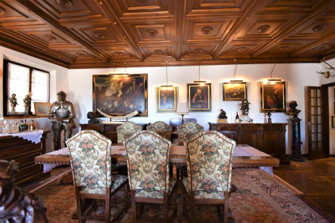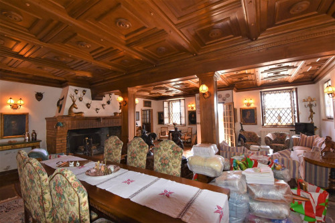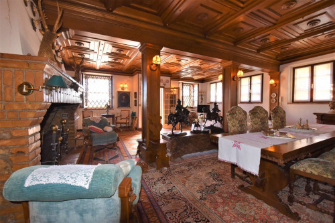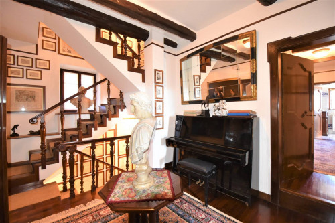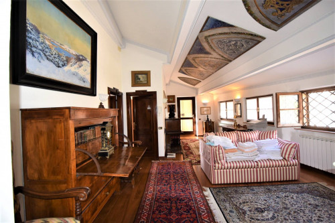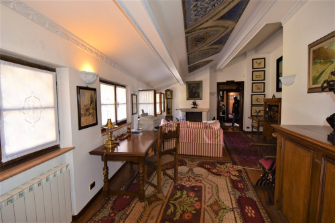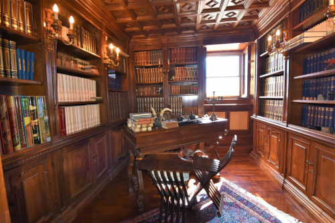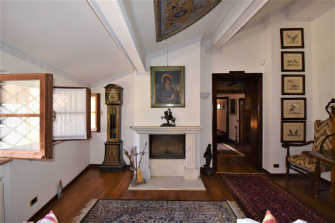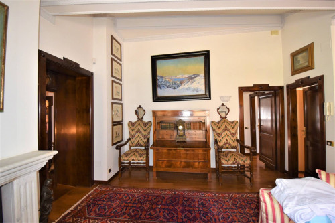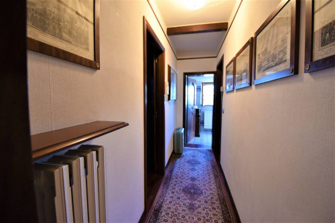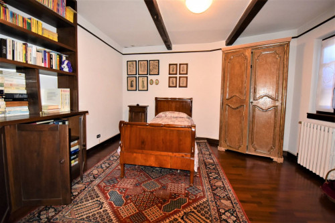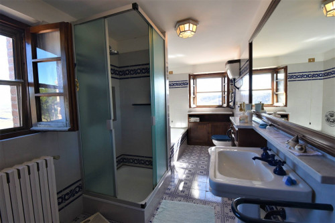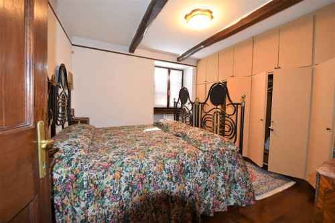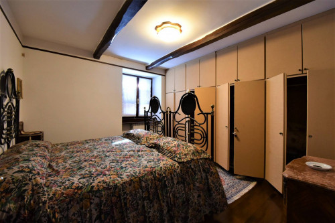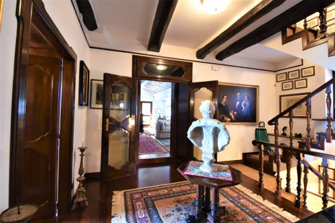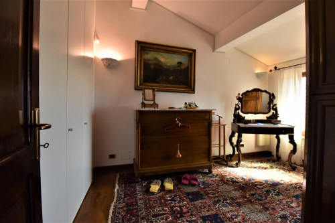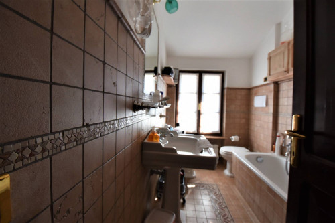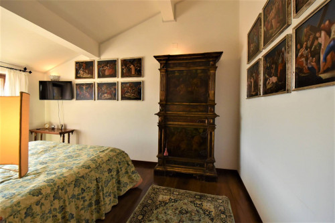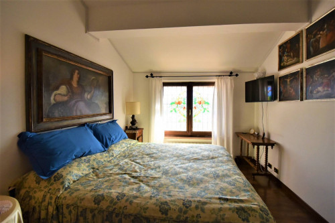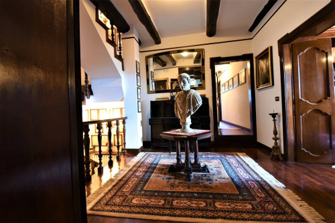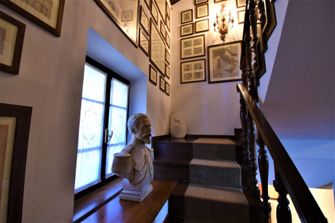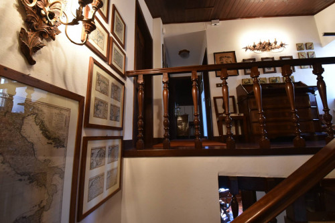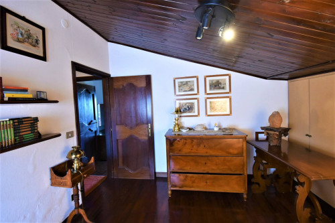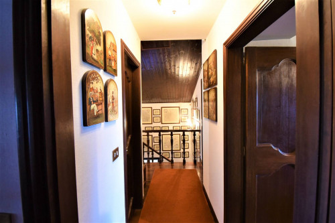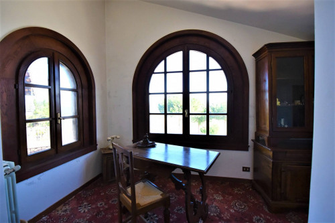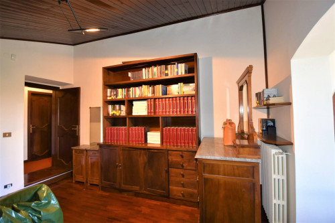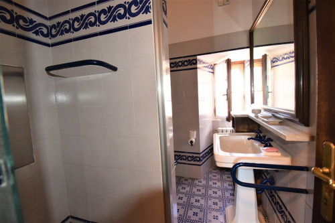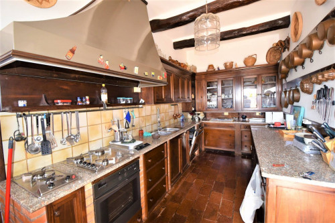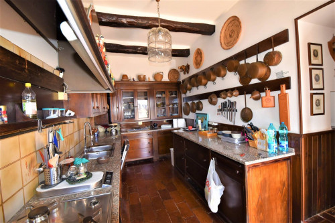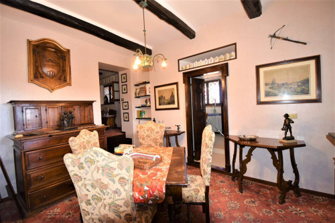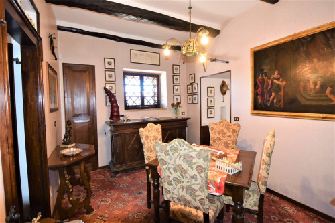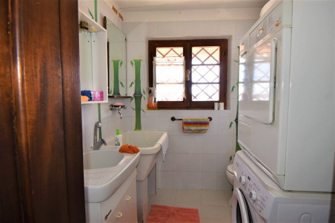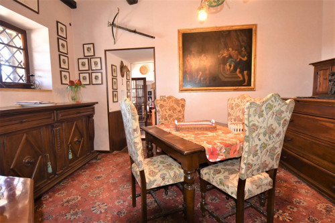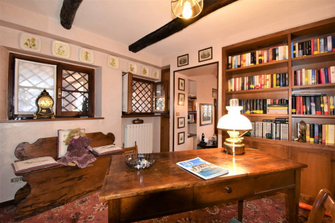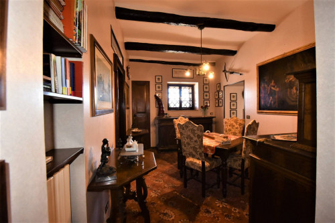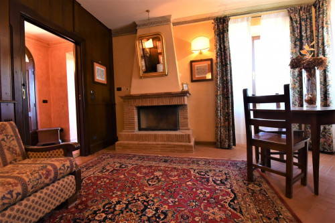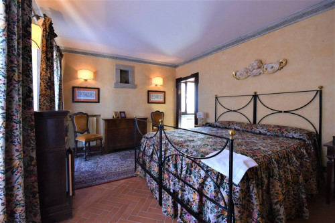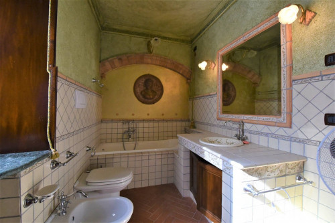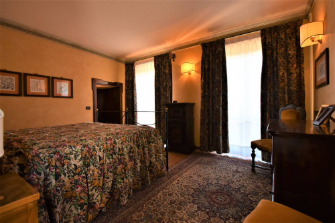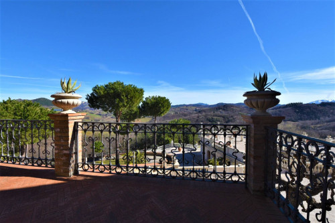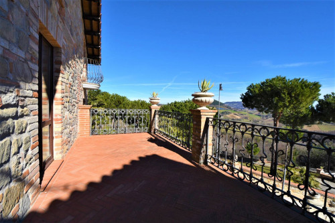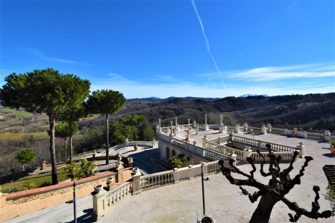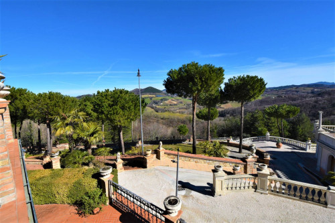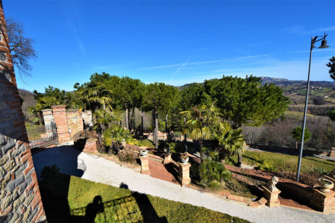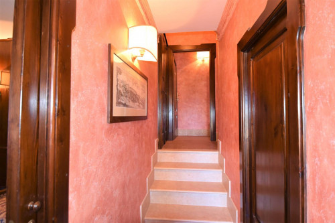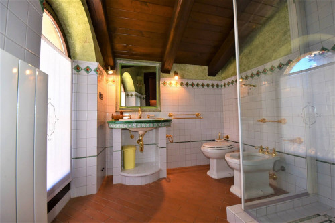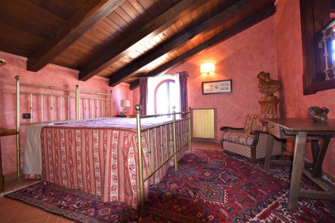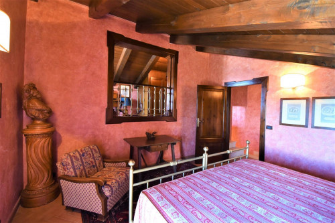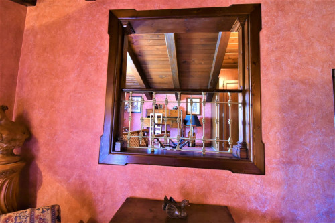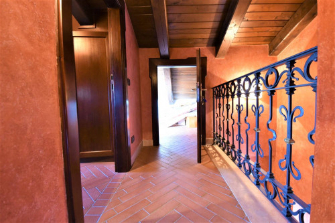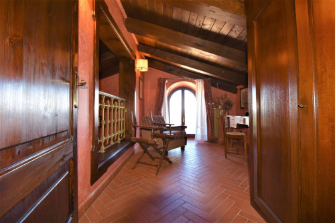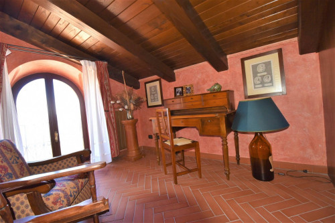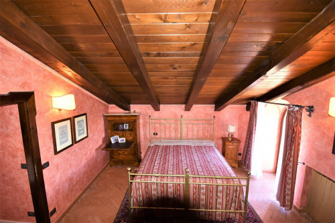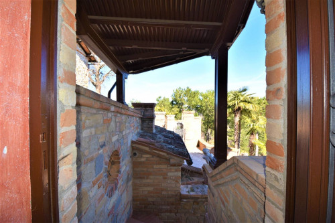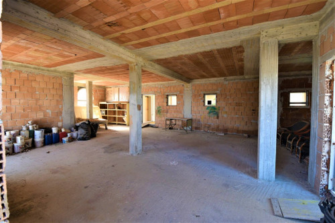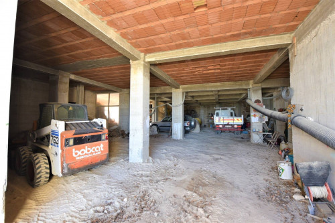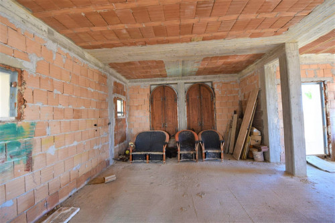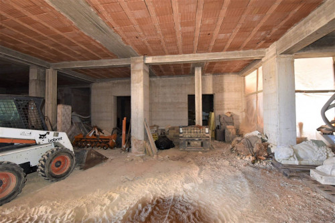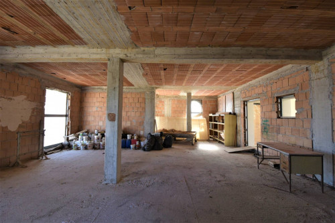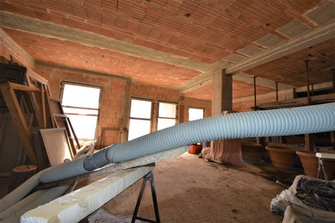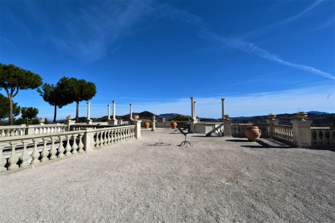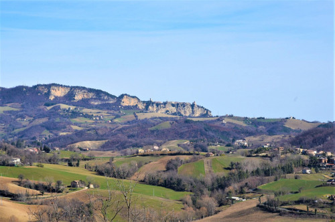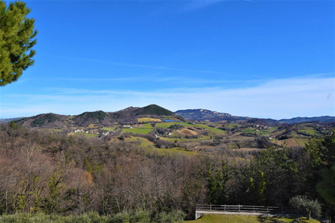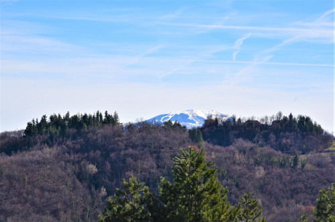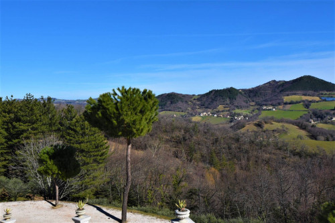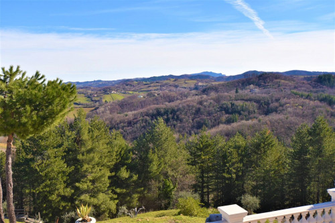- You are in
- Home ›
- Properties ›
- Montefortino ›
- Sale ›
- Villa ›
- Villa for sale in Montefortino
Villa for sale in Montefortino - Campagna
contrada Pretattoni, snc
Manor house "Bellavista" with dependance, buildings under construction with swimming pool and spa, with park and plot of land of circa 32 hectares , for Sale in Montefortino, Fermo, Marche,Italy
Perched in the countryside, at some 3 kms to the Town of Montefortino (FM) and at 630 mt a.s.l is located this large property where the environment outlines the tipical contrast of the Marchigiana hillside varing from cultivated lands of 60's to modern woods and clearings where hilltoptowns and small hamlets come out from the green like jems rich of beauty and folk traditions
It is immediately close to the Sibillini National Park, with the main peaks: Castel Manardo, Priora, Sibilla and Vettore , few kms to the Sanctuary Madonna dell'Ambro , unmissable destination for the many tourists visiting this area, all reachable in 15 minutes and also within driving distance of bigger towns such Comunanza and Amandola.
URBAN CLASSIFICATION- The whole context falls in the existing PRG of the town of Montefortino, in an agricultural area, except the building classified as B2 ( extensive completion area ) with building index of 1mc/sq.mt. Nearly 90% of this building potential has been already used to develop a tourist accomodation complex , already approved, under construction.The remaining share of 10% could be used for further extensions or adjoinings, according to the destination of the buildings.
The urban destination B2 allows buildings mainly residential but it is anyway allowed to build tourist accomodation properties upon change of destination of the standard areas which , in this case, are largly available . Distance from borders should stay within 5 mts as well as from roads and 10 mts from houses. The maximum size allowed is 30 in lenght and 8,5 in height , over not more than 3 floors.
DESCRIPTION OF FARMLAND: The plots of land, excluding the buildable plots, total circa 32 hectares, with a south-east exposure and facing the hillside of the Sibillini area. It is all attached and crossed by the communal road on the west side which connects the provincial roads toward Montefortino and Amandola and which is the only access road to the site.
DESCRIPTION OF THE BUILDINGS: The complex is divided into 5 buildings, identified from A to E, all served by the internal road that is perfectly arranged in the old part but not in the new one but anyway perfectly usable by any machines.
BUILDING A:It consists of 3 independent buildings, the central one being the oldest with original stone walls which have been extended to east (3 floors) and to west (2 floors) with buildings in brick and plaster , connected through a perimeter canopy on the south side. Here is the main residence with excellent finishings such as wooden floors and staircase, frescoed ceilings, wooden windows with shutters, doors in antique solid wood .
Living area is at the ground and first floor with large livingrooms and fireplace, kitchen and bathroom. On the 2nd floor there is also a large library and entairtainment rooms ; on the third floor there are bedrooms and toilets.
Of great interest are the furnishings and contents which give the whole context an old sign of the family history and outline the richness of the details and the care taken in the finishes of the walls and ceilings.
BUILDING B
Located on the east side , it consists of a detached home built in stones and bricks with loggia and terrace in front of the south wall with finishings that make it an authentic building jewel. The architectural lines are particurarly refined both in the walls and in the arches ; cosmetic details have been outlined both in the pillars and in the openings shapes. Railing at the entrance has been recovered and it dates back to the 1800s , giving particulat charme to the terrace and to the loggia which is built with original bricked vaults. Interiors are execptionally refined with tipical materials: wood and plaster as well as the windows and the furniture are in line with the whole context ,leaving a great sensation of peace and tranquilness.
BUILDING C
It is a complex with tourist destination , over 3 floors and only partially restored with all internal finishings to do.
9 apartments of circa 60 sq.mt each are planned to be built for a total size of circa 530 sq.mt with pertinencies.
BUILDING D
It consists of rooms/premises on the lower floor, immediately below the swimming pool which is being built and which are supposed to be storage/tool shed. The structure is in concrete with potential to be extended if replacing the retaining wall. Once completed, this building will be completely invisible. Downstream there is a road that connect the plots of land to the building, protected by a concrete wall that shall be covered with local stones.
BUILDING E
It is located on the southern edge of the little hamlet, in a submissive and intentionaly hidden position as it should be storage of agricultural products. The structure is in concrete , not finished inside with intention to plaster using material that would match the other buildings. Roof is flat and has been calculated for parking of even heavy vehicles. This building is really important as it is a sort of connection between the agricultural side and the buildings , making a division of the respective functions and preventing any interactions with a balance of the productive flows .
URBANISTIC WORKS - The whole complex is served by a net of roads and halleys which wind from the entrance on the north side along the communal road and descend along the entire slope , intersecting and connecting the various structures. Very close the main buildings (A-B-C) the viability had been already completed , both for private and customers' cars/vehicles , while on the suburban area it is not finished yet as still part of the worksite. The pedestrian boulevards are perched in the slope and protected by walls in stones and bricks where real masonry jewels are set, enriched with wrought iron, statues and friezes. These details provides both the area and the buildings with a particual pleasure either if you relaxing on the benches or walking enjoying the views. Some photos have been added to prove the care put in all this. All then has been completed with the addition of olive trees, cypresses, palms, bushes with the intention to harmonize the buildings with the environment , with a great result, both architectural and environmental .
On the south side there is a structure for the swimming pool which is unfinished. The location has been chosen in the most sheltered place so to enjoy it as much as possible. It will become the centre of all the activities being the ideal place for parties. On the west side , there is a project for a big covered loggia supported by decorated pillars.
Distance to town circa 10 mins drive; to the Sibillini mountains circa 15 min; to the Adriatic Sea circa 1 hour ; to the airport in Falconara Marittima circa 90 mins.
Montefortino - Campagna
contrada Pretattoni, snc

1.500 sq.m.
sq.m.
10
Bedrooms
7
Bathrooms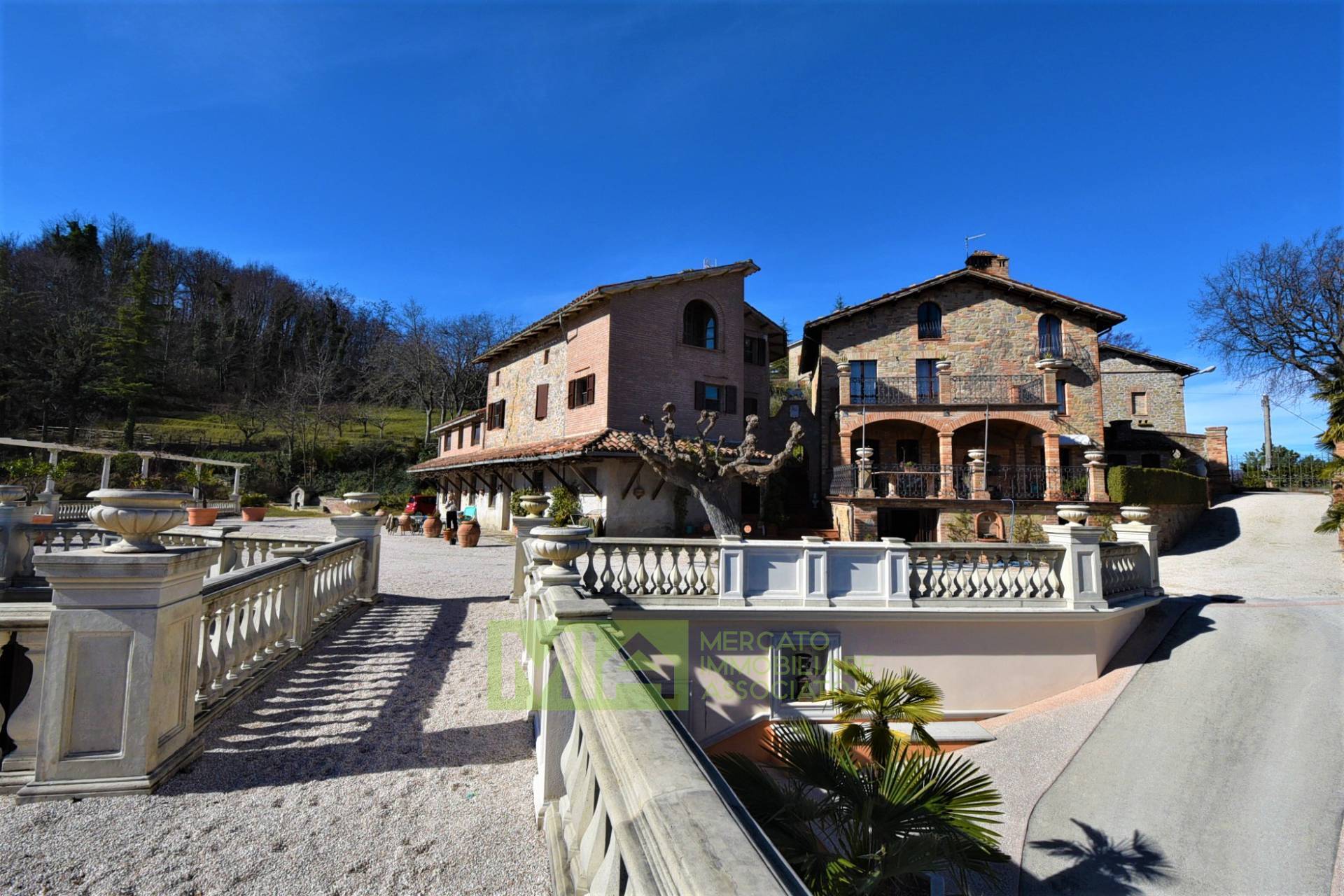
VAT: 01839910443
