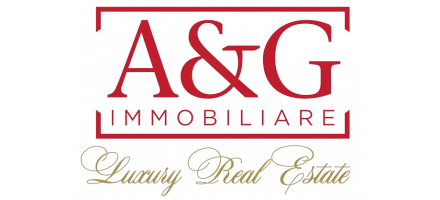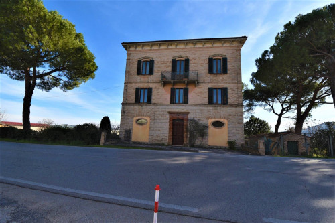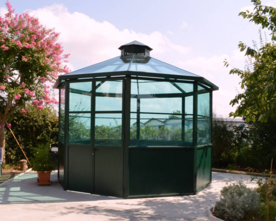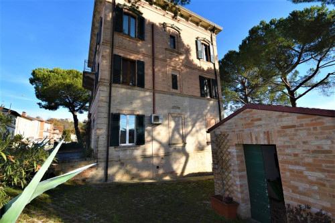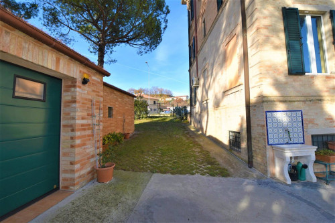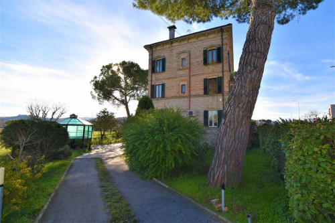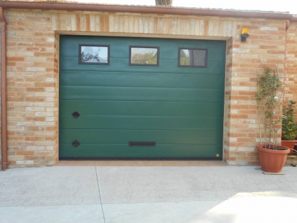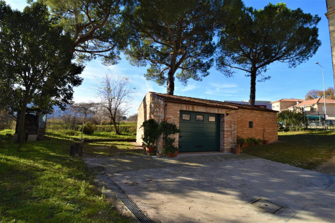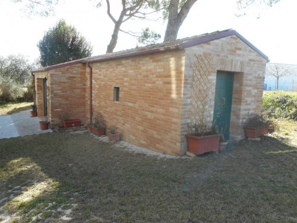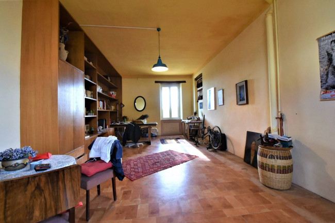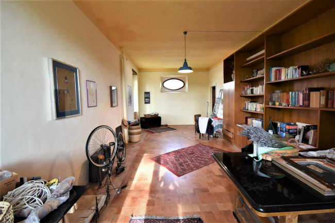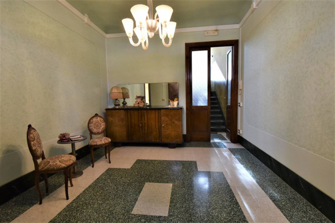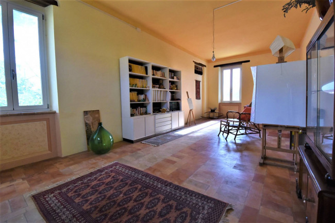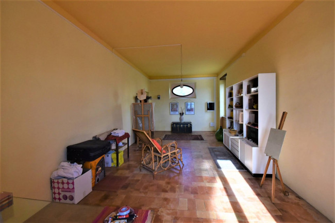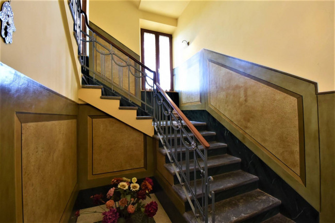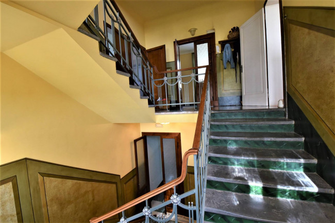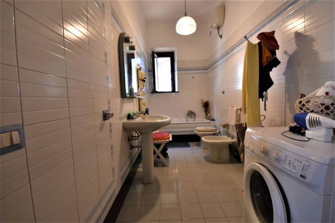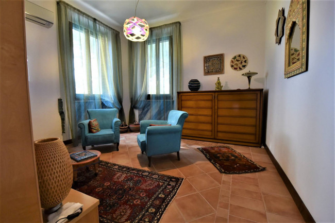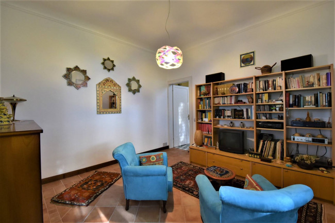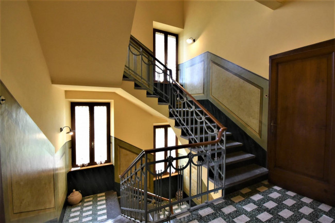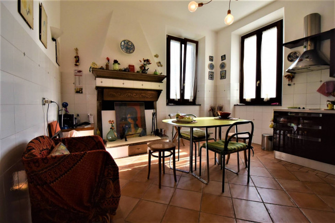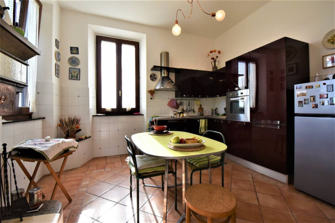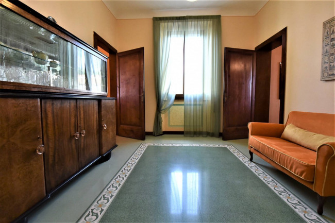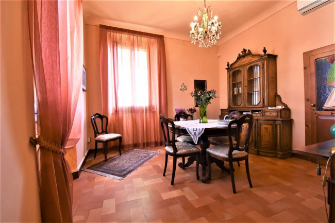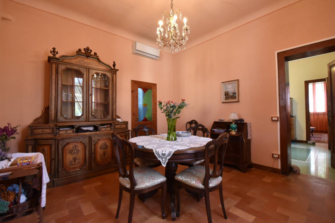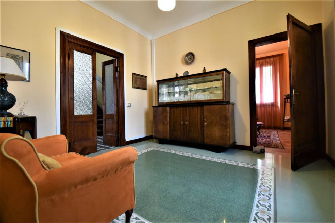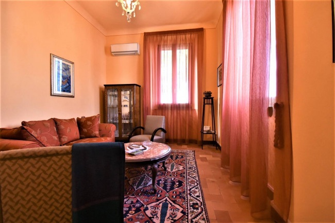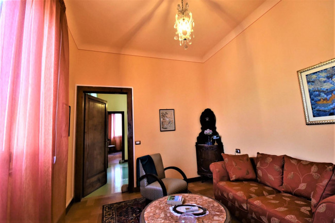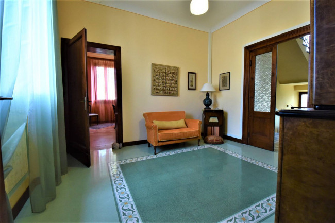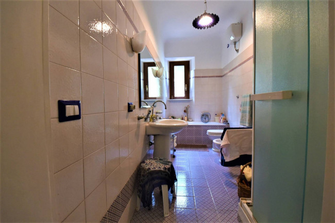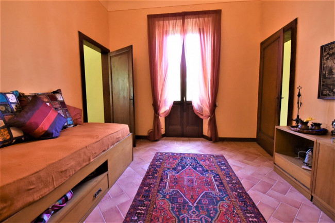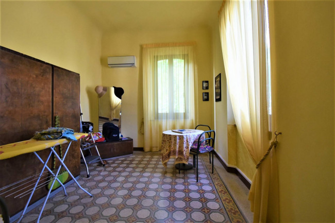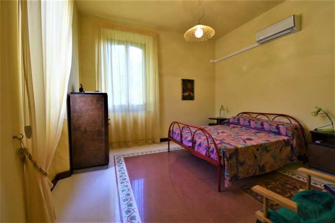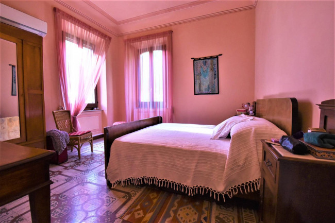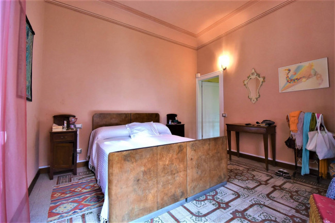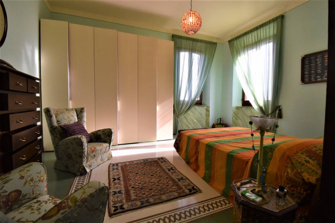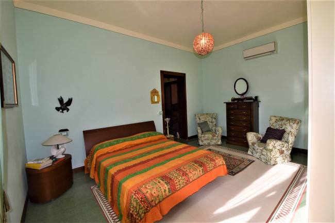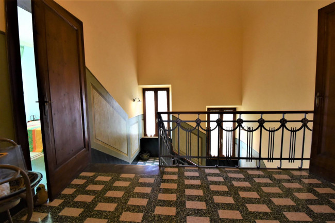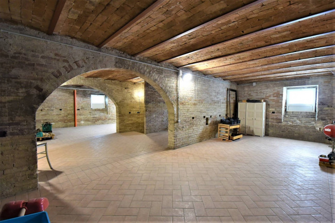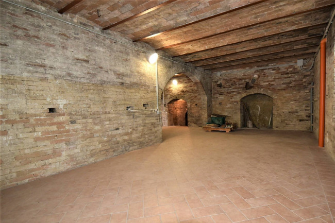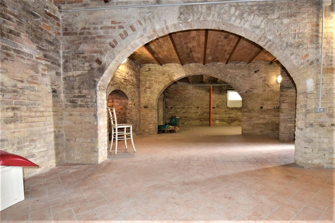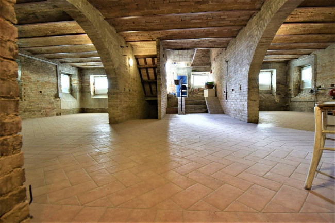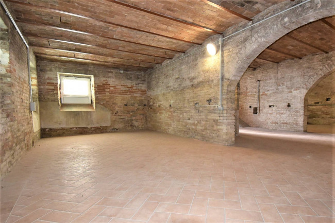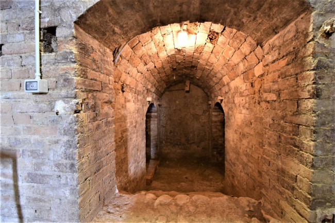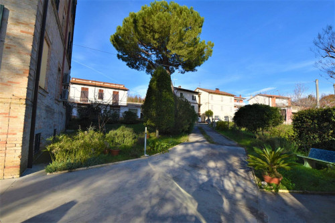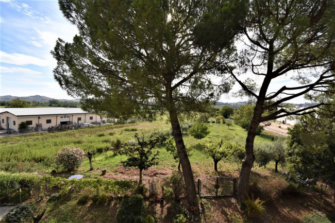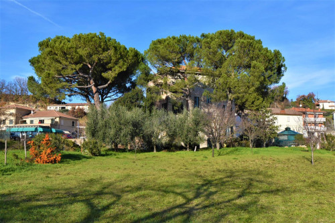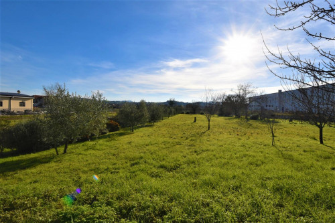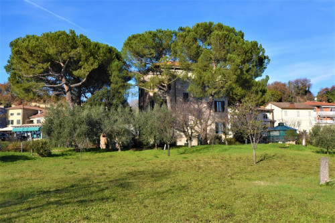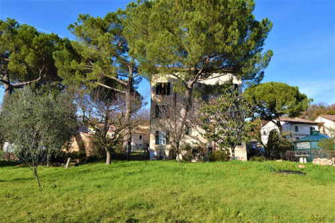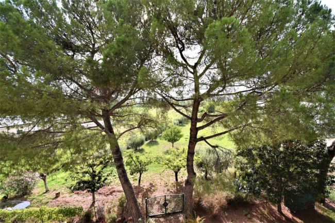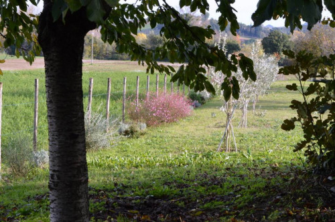- You are in
- Home ›
- Properties ›
- Magliano di Tenna ›
- Sale ›
- Villa ›
- Villa for sale in Magliano di Tenna
Villa for sale in Magliano di Tenna
Via Tenna, 4
18th-century townhouse with garden for Sale in Magliano di Tenna, Fermo, Marche, Italy.
Halfway between the Sibillini Mountains and the Adriatic Sea, this elegant townhouse is for Sale. It has been completely restored, while largely maintaining its original charm. The residential building was completed in 1921, and it is a family home built by the 'D'Arch́' family, a nickname given to the family by the community of Magliano di Tenna, as was common at the time.
The building was constructed using solid masonry made of very durable light bricks, produced on-site using the soil from the plot where the house was being built. In fact, at the time, building sites were referred to as 'Fabbrica.' The brickwork is not only finely crafted, as seen in the rusticated stonework of the main façade, but also serves a crucial structural role, providing resistance to seismic stresses and good thermal insulation. The floors are made of iron beams and brick, and the roof is a pavilion-style structure composed of wooden beams and brick tiles.
One of the most distinctive features of the building is the staircase, the central element of the house, finely decorated with the fresco technique called 'marmorina.' Both the staircase and the window recesses are decorated using this same technique. Over the past century, the building has undergone various maintenance interventions, both minor and structural, without ever altering its original layout, which was already functional and comfortable.
Main maintenance works carried out:
1989: MAJOR MAINTENANCE
Replacement of plumbing, kitchen, and sanitary systems, along with related works, installation of new copper gutters and downpipes.
1990: STRUCTURAL CONSOLIDATION
Creation of reinforced concrete foundations, connection to the public sewer system.
1992: Replacement of metal gates and fencing, redesign of the area adjacent to the road, authorization for driveway access.
1999: Improvement of stormwater drainage in the lower courtyard.
2008: MAJOR MAINTENANCE, RESTORATION, AND CONSERVATION
Closure of ground-floor openings, wall reinforcement using 'stitching and unstitching' techniques, creation of collaborative screeds for new flooring, replacement of all windows and shutters (fully certified), complete renovation of the electrical system (certified), and complementary works.
2012: Installation of heat pumps.
2013: Building permit for demolition and reconstruction with an extension of the annex and consolidation of the existing annex, courtyard improvements, and automation of the pedestrian and driveway gates.
2018: ROUTINE MAINTENANCE
Restoration and replacement of wooden beams in the staircase of the basement.
The property is currently composed as follows: On the ground floor, there is a spacious and impressive main entrance with a central staircase, plus two storage rooms, one of which is prepped for a third bathroom. The basement includes an access staircase and three rooms used as cellars. On the first floor, there is an access staircase, hallway, pantry, four bedrooms, and a bathroom. On the second floor, an access staircase, hallway, four bedrooms, a bathroom, and a balcony. The property is completed by a garden area planted with ornamental plants, featuring a gazebo and a room used as a garage and storage. Adjacent to the property is a small plot of land of about 2,000 square meters, with several fruit trees and the possibility of building a swimming pool.
This property is an excellent investment, either as a hospitality and restaurant business or as a Villa for corporate events and/or meetings.
Magliano di Tenna
Via Tenna, 4

400 sq.m.
sq.m.
8
Bedrooms
2
Bathrooms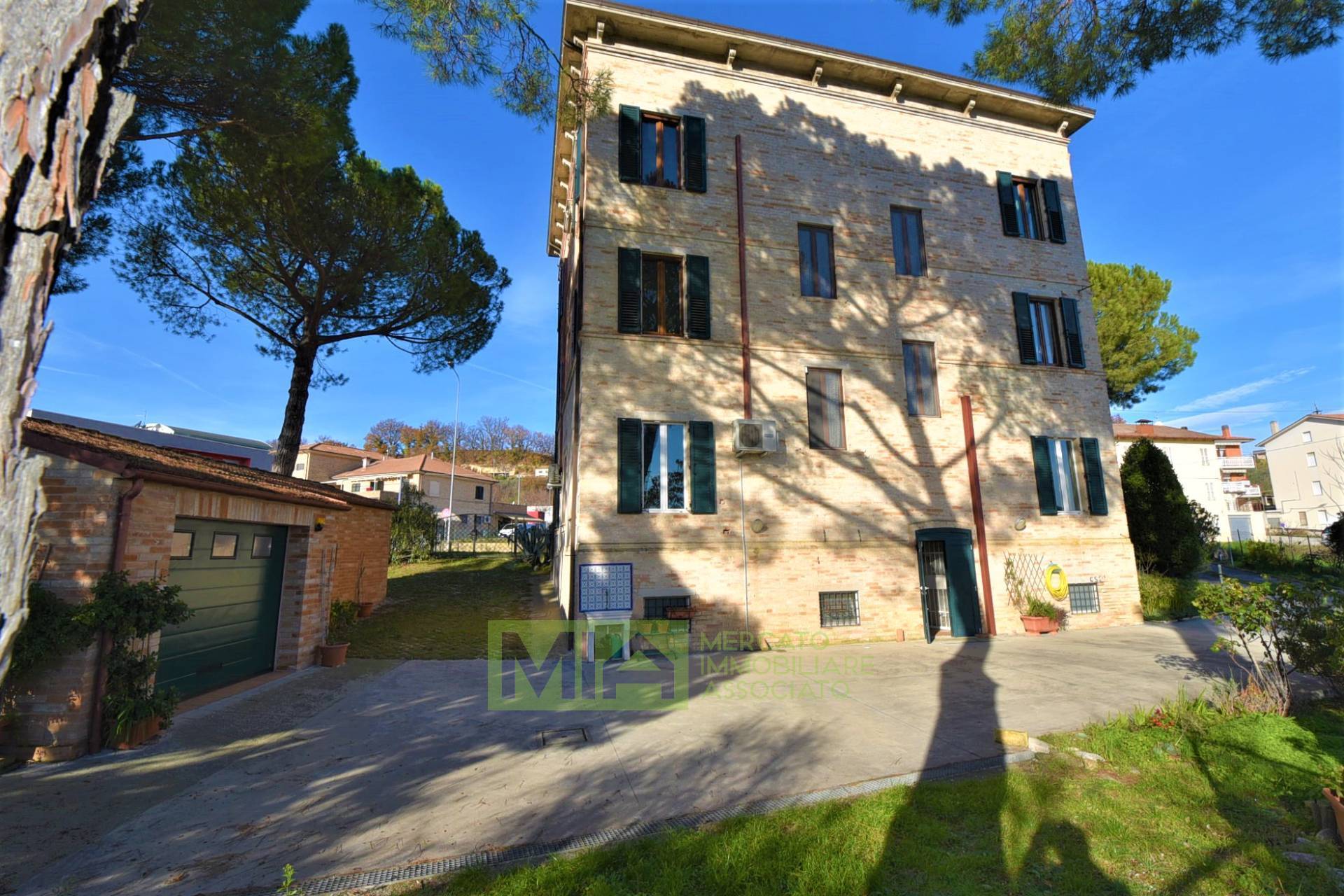
VAT: 01839910443
