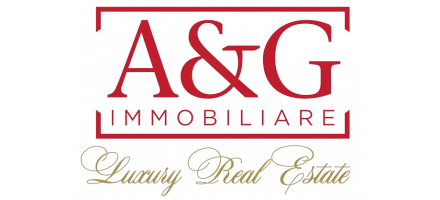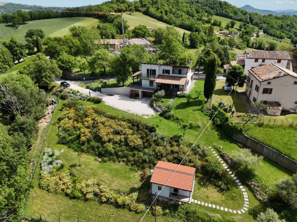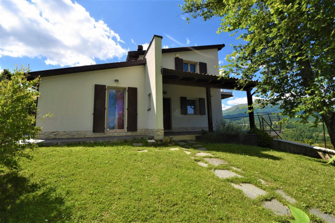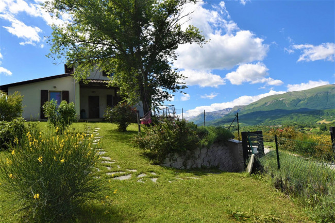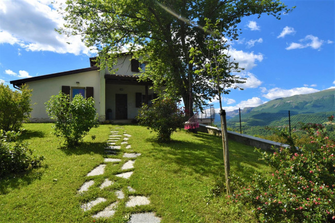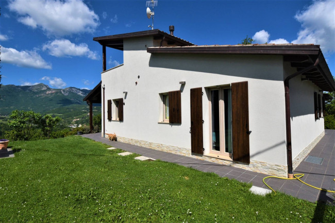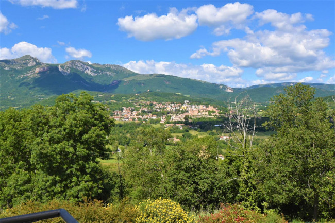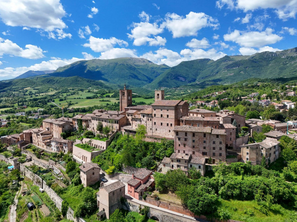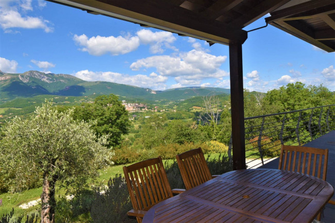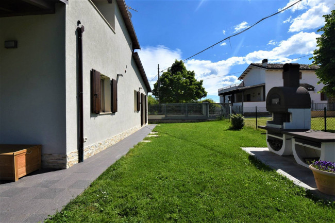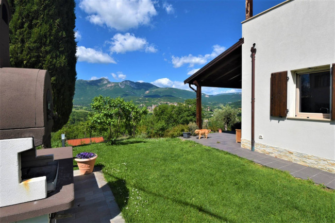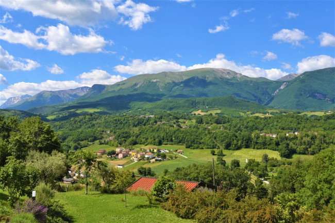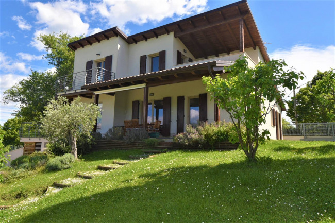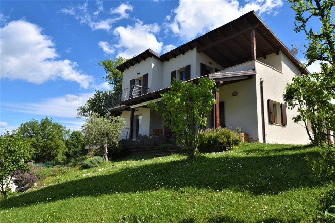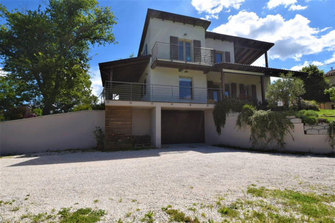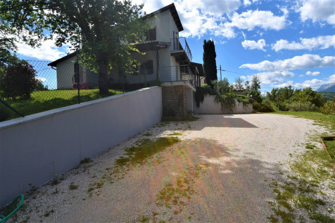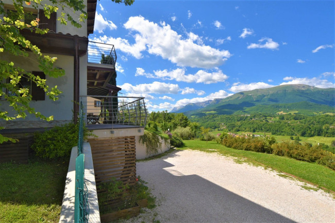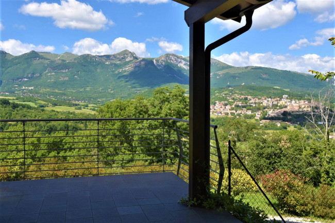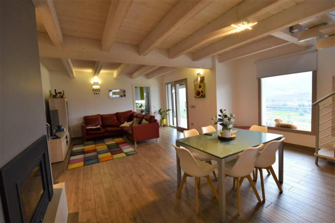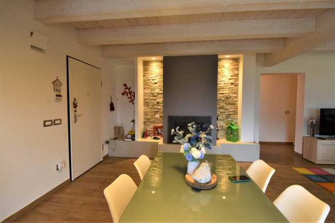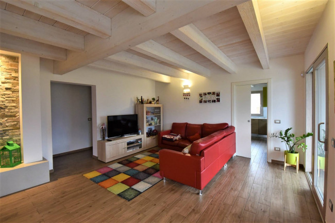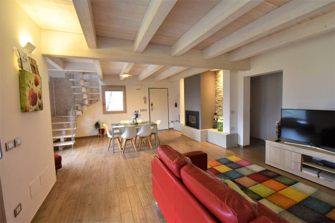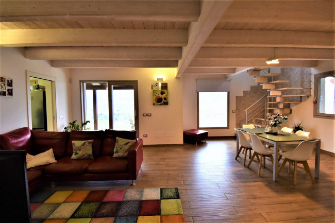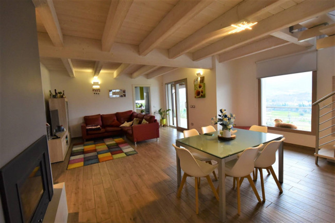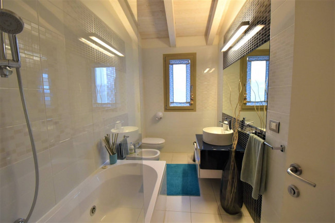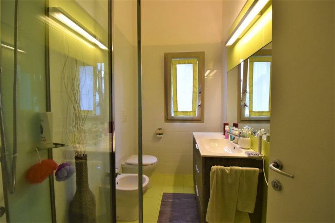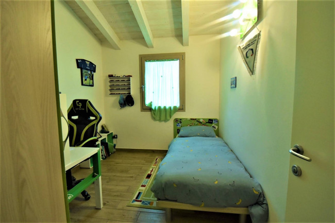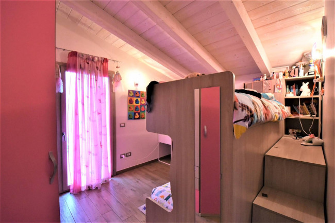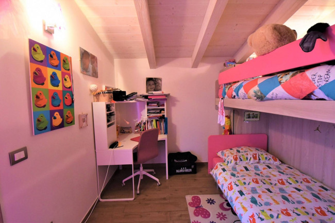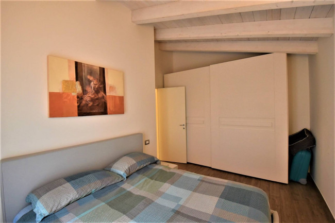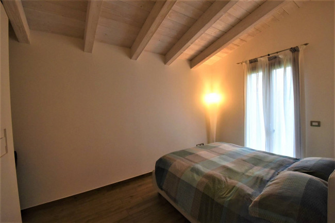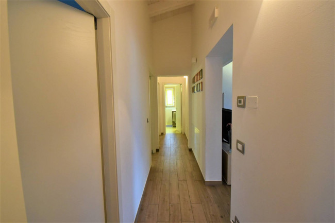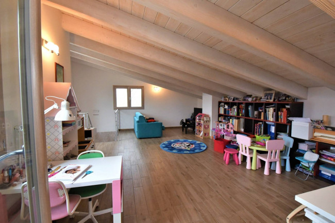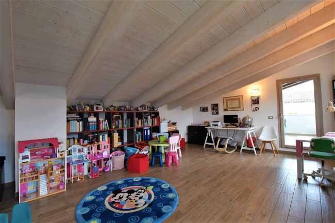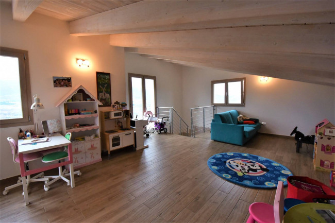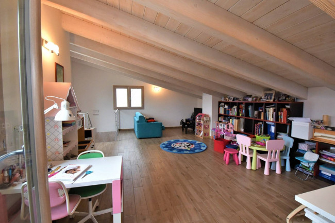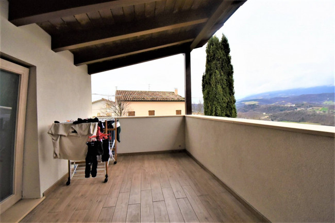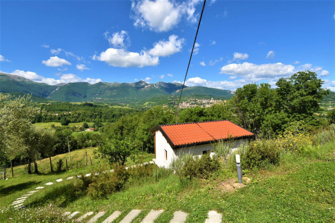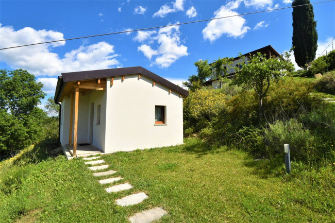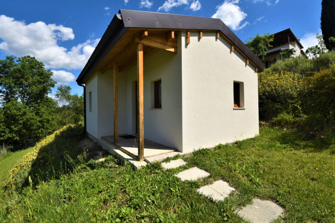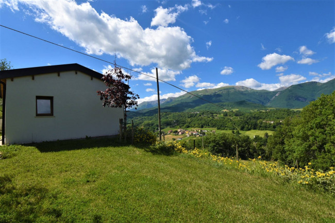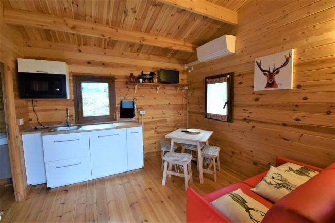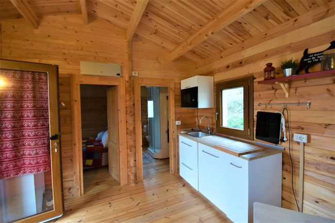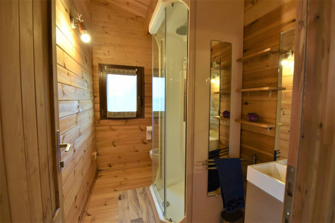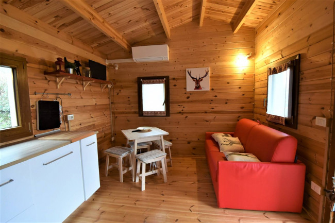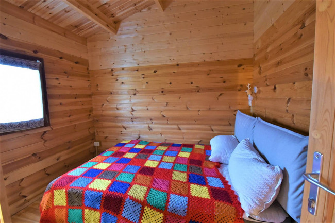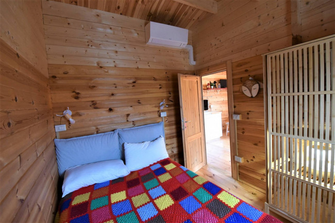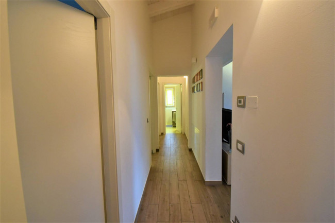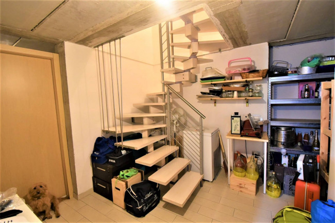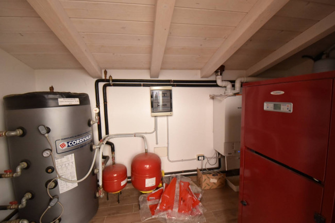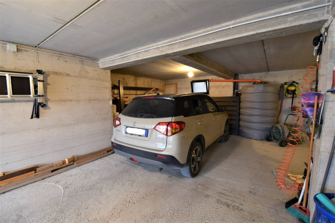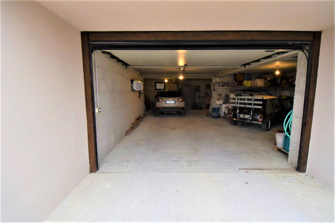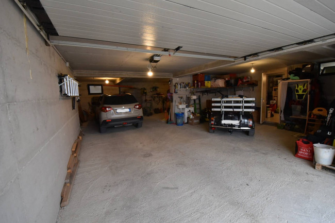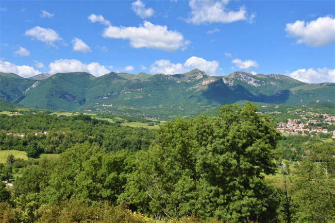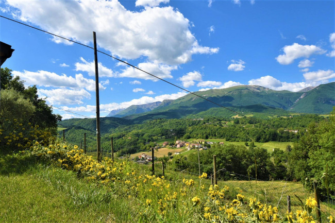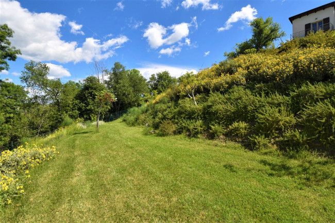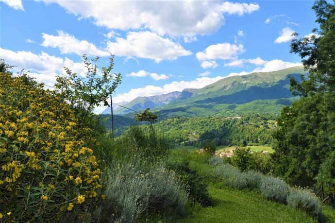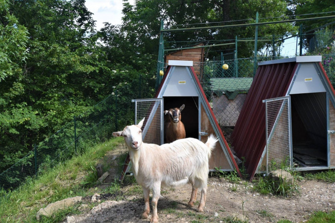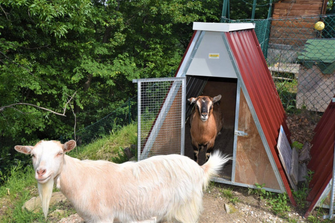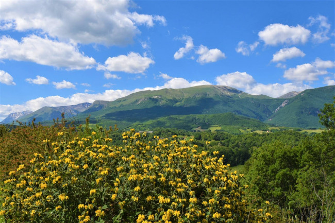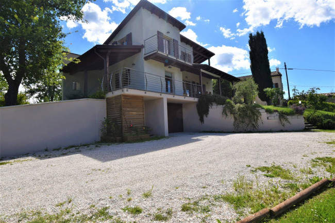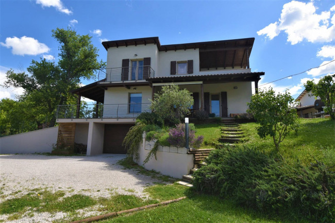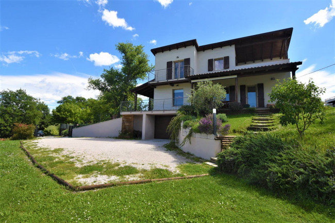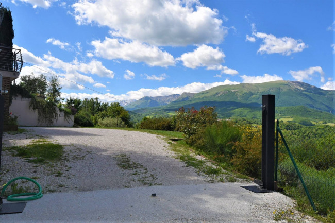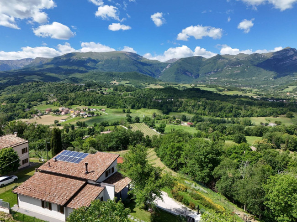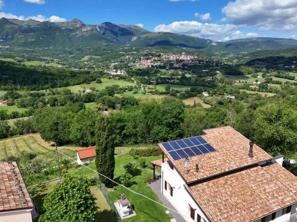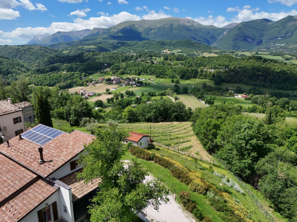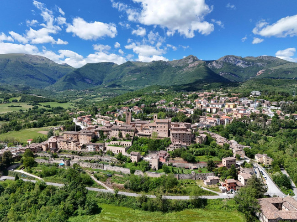- You are in
- Home ›
- Properties ›
- Sarnano ›
- Sale ›
- Villa ›
- Villa for sale in Sarnano
Villa for sale in Sarnano - Campagna
c.da Picarelli, 285
"Villa Exclusive", in wood, earthquake-resistant, with outbuilding and adjoining garden, for Sale in Sarnano, Macerata, Marche, Italy.
Imagine walking through an enchanted forest, where light filters through the leaves and the scent of wood envelops every step. In this scenario stands Villa Exclusive, an architectural masterpiece that harmoniously blends with the surrounding environment.
Natural Materials and Modern Design The Villa was built in 2014 but seems to belong to a sustainable future. Its entire structure is made of wood, a material that evokes warmth and authenticity. High ceilings and open spaces create a sense of freedom and connection with nature. It's as if the house itself breathes.
Minimalist Style and Brightness Minimalist architecture is the keystone. Clean lines, geometric shapes, and essential details merge with the landscape. Large windows capture natural light, illuminating the interiors. Here, every corner is designed to offer a panoramic view of the Sibillini Mountains or the lush garden.
Green Technologies and Sustainability The Villa is an example of advanced sustainability. Solar panels on the roof harness the sun's energy, while underfloor heating ensures comfort without waste. The Class A energy rating is tangible proof of the commitment to the environment.
Outbuilding and Enclosed Garden In addition to the main house, there is a 40 sqm outbuilding. Perfect for guests or as a private studio. Imagine working on a creative project or reading a book, surrounded by the tranquility of the garden. And speaking of the garden, the 3000 sqm of green space is completely fenced, offering privacy and security.
Panoramic View and Enchanted Atmosphere From the ground floor to the porch, the view of the Sibillini Mountains is breathtaking. Every season paints the landscape with different colors: the bright green of spring, the warm gold of summer, the reds and yellows of autumn. It's like living in a constantly evolving painting.
Space and Versatility The 100 sqm ground floor and the 80 sqm first floor are bright and versatile spaces. You can turn them into a studio, a hobby room, or even a home gym. The 100 sqm basement offers space for a garage, laundry, and cellar. All connected by internal stairs that link the levels.
In summary, Villa Exclusive is much more than a house. It is an elegant retreat, an oasis of tranquility and beauty. Come and discover this architectural wonder and let yourself be enchanted by its harmony with nature.
Technical Features:
Efficient Heating System: The house features underfloor heating throughout the floor, along with a dual heating and hot water system: a pellet and LPG (gas) system. Additionally, there is a 3 kW photovoltaic system with a 5 kW storage battery for electricity and a solar water system for hot water.
Water Saving: A 2000-liter rainwater recovery tank with irrigation pump is included. Additionally, there is a reserve system for drinking water for any future water shortages.
Connectivity and Security: The house has broadband Internet connectivity and an alarm system for security.
Additional Outbuilding: On the property, a short distance from the main house, there is an A-rated wooden cottage. This cottage includes a living room with pull-out bed, kitchenette, bathroom, and a bedroom. It can accommodate up to 4 people and is a potential source of income.
Fenced Garden: The garden is fully fenced and has outdoor lighting. It is also prepared for the installation of a pool.
Panoramic Location: The property is located on top of a hill overlooking Sarnano and the Sibillini Mountains, offering breathtaking views.
Distances: The house is only 5 minutes from Sarnano, 40 km from Macerata, 60 km from the Adriatic Coast, and 116 km from Ancona Airport. Perugia Airport is 100 km away.
Come and discover this architectural wonder and let yourself be enchanted by its harmony with nature.
Sarnano - Campagna
c.da Picarelli, 285

320 sq.m.
sq.m.
4
Bedrooms
3
Bathrooms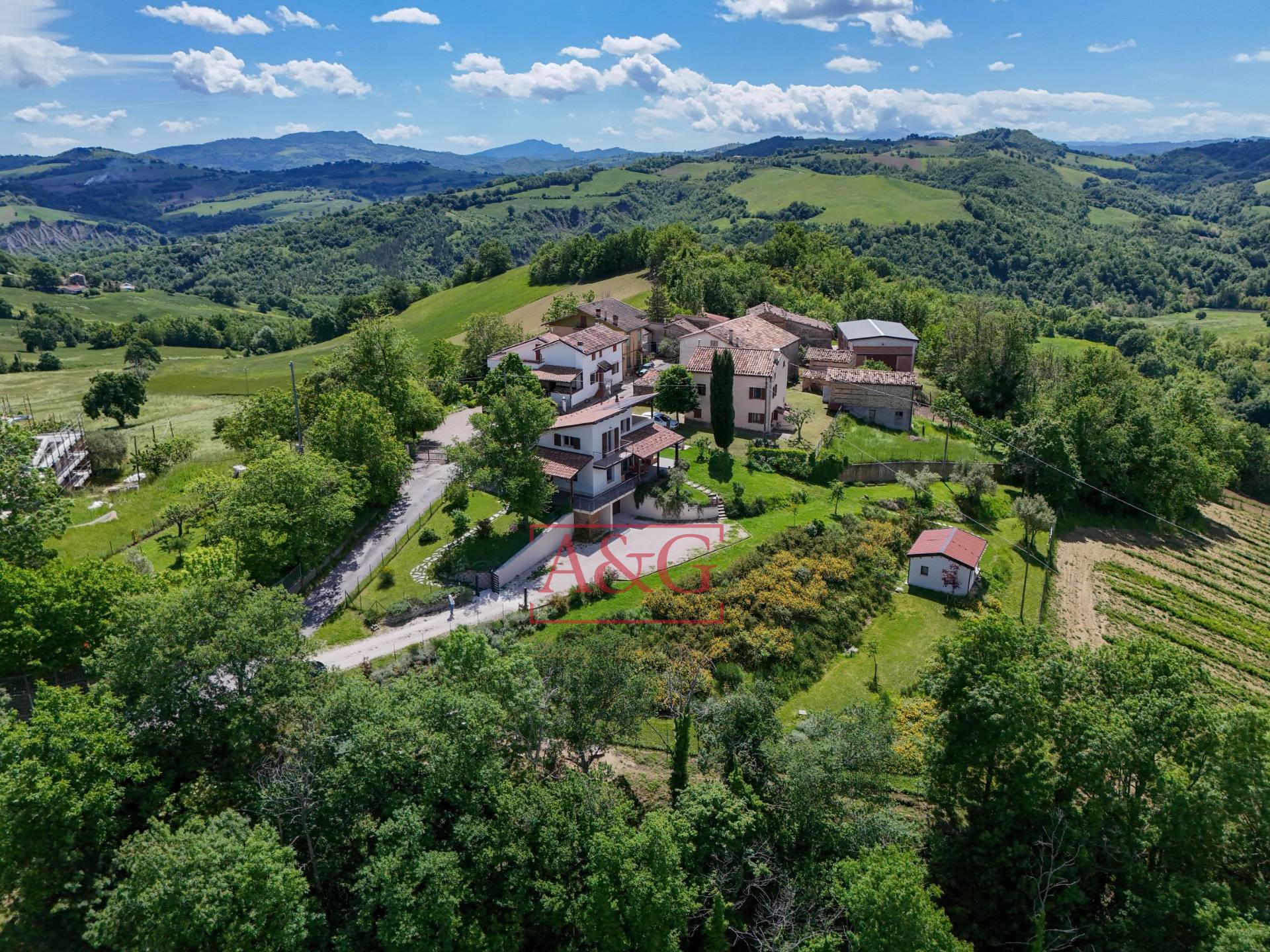
VAT: 01839910443
